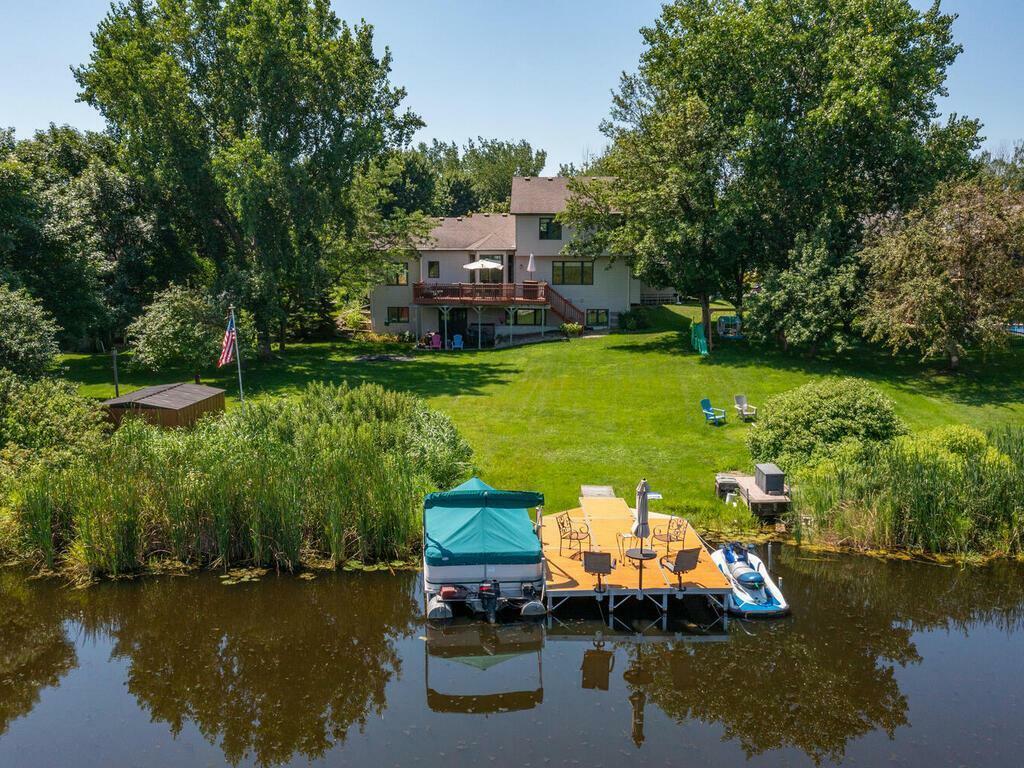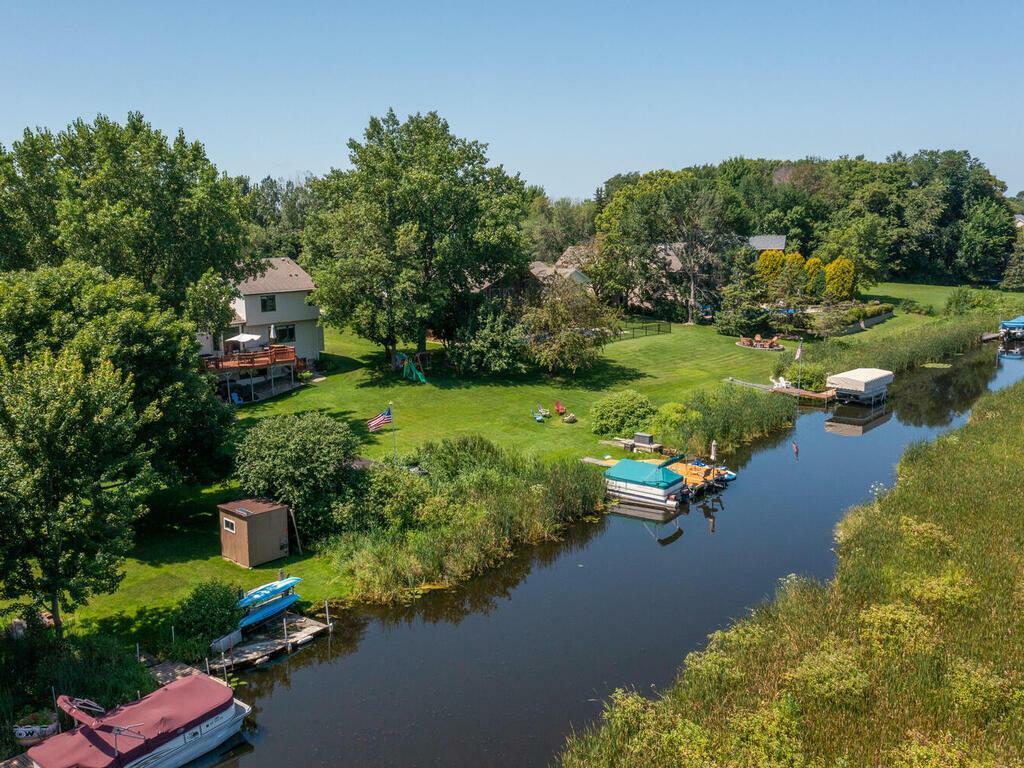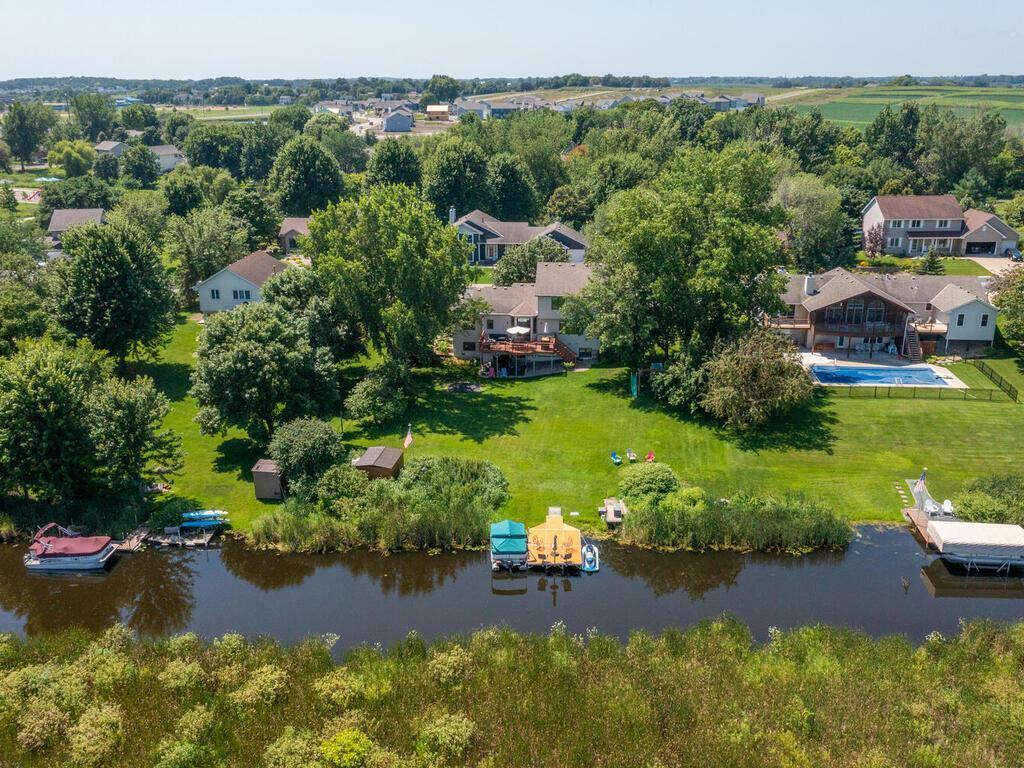


Listing Courtesy of:  NORTHSTAR MLS / Coldwell Banker Realty / Judith "Judy" Hennen - Contact: 952-237-8566
NORTHSTAR MLS / Coldwell Banker Realty / Judith "Judy" Hennen - Contact: 952-237-8566
 NORTHSTAR MLS / Coldwell Banker Realty / Judith "Judy" Hennen - Contact: 952-237-8566
NORTHSTAR MLS / Coldwell Banker Realty / Judith "Judy" Hennen - Contact: 952-237-8566 315 William Lake Shore Drive Waconia, MN 55387
Active (212 Days)
$684,800
MLS #:
6559109
6559109
Taxes
$8,214(2024)
$8,214(2024)
Lot Size
0.56 acres
0.56 acres
Type
Single-Family Home
Single-Family Home
Year Built
1997
1997
Style
Modified Two Story
Modified Two Story
Views
Lake
Lake
School District
Waconia
Waconia
County
Carver County
Carver County
Listed By
Judith "Judy" Hennen, Coldwell Banker Realty, Contact: 952-237-8566
Source
NORTHSTAR MLS
Last checked Dec 28 2024 at 7:38 AM GMT+0000
NORTHSTAR MLS
Last checked Dec 28 2024 at 7:38 AM GMT+0000
Bathroom Details
- Full Bathrooms: 2
- 3/4 Bathrooms: 2
- Half Bathroom: 1
Interior Features
- Water Softener Owned
- Refrigerator
- Range
- Microwave
- Gas Water Heater
- Dryer
- Disposal
- Dishwasher
Subdivision
- Pheasant Ridge 3Rd Add
Property Features
- Fireplace: Family Room
- Fireplace: 1
Heating and Cooling
- Forced Air
- Central Air
Basement Information
- Walkout
- Sump Pump
- Finished
- Drain Tiled
Homeowners Association Information
- Dues: $500/Annually
Exterior Features
- Roof: Age Over 8 Years
Utility Information
- Sewer: City Sewer/Connected
- Fuel: Natural Gas
Parking
- Garage Door Opener
- Asphalt
- Attached Garage
Stories
- 2
Living Area
- 3,342 sqft
Additional Information: Minnetonka | 952-237-8566
Listing Brokerage Notes
Buyer Brokerage Compensation: 2.7%
*Details provided by the brokerage, not MLS (Multiple Listing Service). Buyer's Brokerage Compensation not binding unless confirmed by separate agreement among applicable parties.
Location
Listing Price History
Date
Event
Price
% Change
$ (+/-)
Dec 10, 2024
Price Changed
$684,800
-1%
-5,000
Nov 05, 2024
Price Changed
$689,800
-1%
-10,100
Sep 04, 2024
Price Changed
$699,900
-5%
-40,000
Disclaimer: The data relating to real estate for sale on this web site comes in part from the Broker Reciprocity SM Program of the Regional Multiple Listing Service of Minnesota, Inc. Real estate listings held by brokerage firms other than Minnesota Metro are marked with the Broker Reciprocity SM logo or the Broker Reciprocity SM thumbnail logo  and detailed information about them includes the name of the listing brokers.Listing broker has attempted to offer accurate data, but buyers are advised to confirm all items.© 2024 Regional Multiple Listing Service of Minnesota, Inc. All rights reserved.
and detailed information about them includes the name of the listing brokers.Listing broker has attempted to offer accurate data, but buyers are advised to confirm all items.© 2024 Regional Multiple Listing Service of Minnesota, Inc. All rights reserved.
 and detailed information about them includes the name of the listing brokers.Listing broker has attempted to offer accurate data, but buyers are advised to confirm all items.© 2024 Regional Multiple Listing Service of Minnesota, Inc. All rights reserved.
and detailed information about them includes the name of the listing brokers.Listing broker has attempted to offer accurate data, but buyers are advised to confirm all items.© 2024 Regional Multiple Listing Service of Minnesota, Inc. All rights reserved.




Description